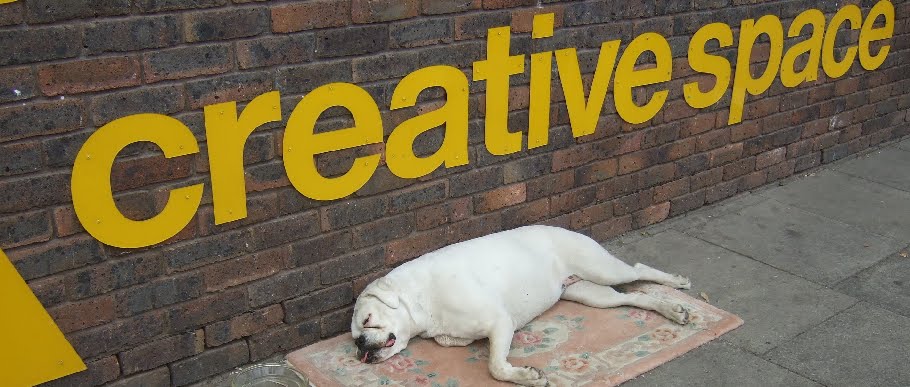The announcement said that new information would be up on the website shortly, and sure enough I found a few crumbs to peck on when I went to take a look there earlier today.
Here's what the website says:
"Since the public consultation, a number of elements of the initial proposals have been altered to reflect comments made.
The revised proposals, which will be submitted to Lewisham Council in the near future, include:
* Approximately 3,500 new homes, including a range of different tenures – social rented, shared ownership and private
* New public squares and open space
* The opening up of Deptford’s riverside and provision for the continuation of the Thames Path across the entire site
* 19,100 m2 of employment space, which might include offices and research and development space
* 30,600 m2 of leisure space, including a new hotel
* 32,200 m2 of wharf floorspace
* 14,400 m2 of new cultural and community space
* 6,400 m2 of retail space
* 4,520 m2 of restaurants and bars"
I looked back on the previous proposals which I had written about, to compare what had changed. One thing I noticed immediately is that the developers have clearly got cute about keeping the number of parking spaces quiet. I don't expect for a moment that the number of parking spaces has changed, I just think they are omitting to mention it in the hope that we will all forget about it.
I compared the breakdown of proposed land use by area, and came up with the following:
- number of homes remains the same - there's no detail of how many will be 'affordable', social rented etc
- employment space has been slashed from 26,300m2 to 19,100m2
- 'leisure space' has risen from 23,500m2 to 30,600m2, but don't imagine this is extra playing fields or anything; it now includes a hotel
- the amount of cultural space, retail and restaurants/bars all remain more or less the same
- however there is now an additional category - 32,200 m2 of 'wharf floorspace', whatever that means!
As well as skirting around the issue of transport, the new statement on the website also puts heavy emphasis on the riverside access and public squares that the site says it will provide - and which was in the original plans in any case.

A quick glance at the new masterplan shows that the warehouses on the bottom right next to the eastern boundary of the site, which open day visitors were told were being kept to provide industrial space and the obligatory 'working wharf' have now been replaced by what looks suspiciously like...more luxury riverside apartments!
However I do admit to be being somewhat intrigued by the elongated brown and green area nestled between these apartments and the site boundary, the position of which seems to correspond to the place where the double dry dock is believed to be located, according to the Shipwright's Palace blog.
Watch this space for more info after the weekend.

7 comments:
Do you have a link to the documents? And where is the consultation going to be?
Joe R
hi Joe
click on the link in the first line for the information about the exhibition. There are no documents as such yet, the planning application has not yet been submitted. The brief details I have highlighted are on the website www.convoyswharf.com
interesting
i been trying to keep an eye on stuff about convoys wharf, seeing where deptford residents fit in
thanks for the update
x
thanks for this. indeed, the double dry dock is there and we await the "experts view regarding the possibility to excavate. of course, the state of the dockyard to date is such, because it has been left to the "experts" to decide its fate. e.g. the demolition in 1954 of the earliest naval building in the country Henry Viii's great storehouse from 1513. more recently the demolition of the remaining 1720's storehouse and the removal of the clocktower to Thamesmead in 1984. less than 5% of the double dry dock was excavated and during this excavation damage was wrought to the stonework. ( I have photos to show this ) this is the last opportnuity Deptford will have for generations to create a real sense of place capitalising on its docks, slips, mast ponds and basins. From what i can see from the plan you have posted not enough consideration has been given to the historic cultural assets, that are a unique contribution to the history of Deptford, the London Thames and the nation.
3,500 new homes ! , blimey , with evelyn street being gridlocked at times or at least heavily congested traffic wise , i do wonder how all these new peole are going to get in and out of deptford ? ...
though i'm not against the idea of bulldozing convoys wharf and the continuation of the thames path ,
i only hope someone finds archaeological treasure and the whole thing gets held up for ages ..
no really , i just wish it'd all get turned into green space , with the minimum of building ..
does it say somewhere in the consultation documents about a HGV lorry every 4 mins during the period of construction...............
I went to the consultation tonight which is until 8 tonight and then again tomorrow sometime. It's 2,300 parking spaces - most of those for residents - which will be on the ground floor under the buildings - perhaps that's the 'floorspace'. All housing gated off of course. A whopping 75% private with the other 25% being 'affordable' (housing association and shared ownership - personally I can't afford shared ownership).
Interesting to think about those thousands of cars in the context of last week's news about traffic pollution and deaths in Evelyn Ward - http://www.newsshopper.co.uk/news/8250435.LEWISHAM___GREENWICH__Pollution_causes_hundreds_of_early_deaths_every_year/
Post a Comment