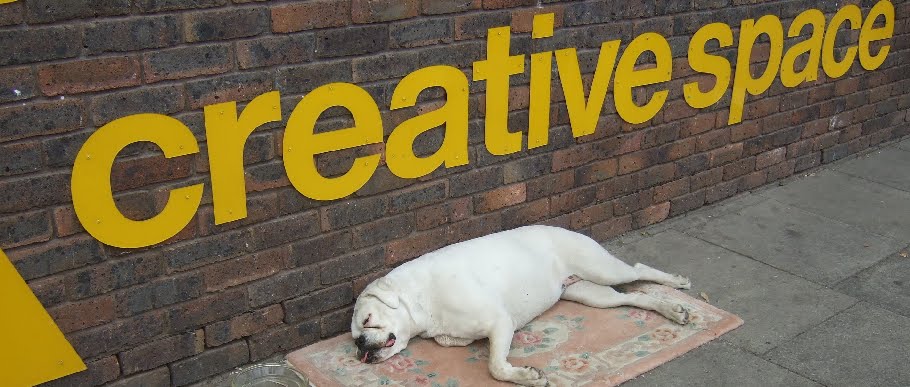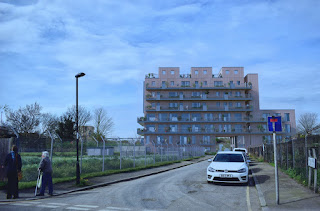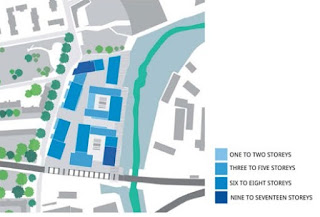I'm not talking specifically about the recommendation to approve, but about whether the report represents a fair and independent assessment of the case, and whether aspects of the development that have been raised as concerns, either by the public or by the planners themselves, have been adequately addressed.
I wrote about this application when it was submitted last year, although not in a great deal of detail (there is more on Crosswhatfields here). It is notable as being partially on land formerly owned by the council. This strip of land, which is currently full of trees, was sold to the developer Bluecroft, current owner of 1 Creekside, in exchange for commercial space in the development that the council will receive on a long leasehold.
The purpose of the planning report is to summarise the planning application, put it in context, explore whether it meets national and local planning regulations, and also report on objections received from statutory bodies and the public and how/whether they have been addressed. Applications for developments on this scale involve a large number of documents - this one has 76 - and it would be optimistic to expect councillors to have read and understood all of them (although us bloggers occasionally make a good stab at it).
Councillors do not often go against the recommendations of the officers, and in my experience the level of debate and scrutiny at planning meetings varies considerably, even for developments on the scale we are seeing regularly around Deptford.
So committee members are likely to rely quite heavily on the assessment of officers in making their decision whether to approve or not.
I've read a fair few reports written by Lewisham's planning department and they certainly vary in quality, as well as the extent to which they cover all the bases. It does increasingly seem that planning officers are making judgement calls themselves, rather than supporting further scrutiny of plans, or highlighting issues that councillors might want to question at committee stage.
It's possible the clue is in the first item of the report's conclusion: 'The development proposes 56 residential units, which represents 4% of the annual Lewisham housing target of 1,131 units. This has significant weight.'
The application proposes clearing the land of trees and the existing buildings - a house and a commercial property most recently occupied by an MOT business - and replacing it with two towers connected by a lower building, which will contain commercial space over the lower floors, and 56 residential units (64% for private sale, 16% for shared ownership and 20% 'affordable' rent (this is not the same as social rent, it can be up to 80% of market rent)). Although the inclusion of residential property is contrary to the local plan, which allocates this land for employment use, the planners conclude that this is acceptable as there will be employment space at ground level.
The shared ownership and affordable rented properties will be in the lower tower next to the Crossfields estate, the private units will be in the south tower on the corner of the two roads. They will have separate entrances, a practice which high-profile politicians of both sides have said should be discouraged, but which is not highlighted as an issue by the report.
Even though the detail of the report itself mentions issues with the size of the residential units, the limited outlook that some new residents will have, the impact of the building on adjacent residents, and the quality of air at this site, where people have outdoor space in the form of balconies overlooking the road and no green barrier between themselves and the traffic, the main statement of the report's conclusion relating to the quality of the housing being provided is 'The homes are of a high quality, meeting and generally exceeding minimum standards'.
It's disappointing that 'meeting and generally exceeding minimum standards' is all we can aspire to these days, especially when some of this land is publicly-owned.
Let's take a closer look at the detail.
Size of housing
There are national standards for how much space residential units should provide for their occupants. For a one bedroom flat designed for two occupants, that space is 50 square metres; for a three bedroom flat for five occupants it's 86 square metres.
The report notes that four of the 56 units fall below these minimum standards - two of them are one-bed units and two are three-bed. But 'the shortfall is only 1sqm' and because the bedrooms and private amenity space (balconies) are big enough, this can be excused.
Outlook and privacy
National design standards expect new developments to provide a 'satisfactory level' of privacy, outlook and natural lighting for residents. Of course what is a 'satisfactory' outlook to one person might be objectionable to another, but in general terms most people don't want to look out and only be able to see the wall of another building. Unfortunately that's what some people in this development will be looking at.
Item 7.57: 'A minor (unstated) number of units will have an outlook confined towards no 3 Creekside, however given the urban nature of the development context and the limited (unstated) number of units affected, the outlook is considered to be acceptable to all units'.
Daylight
Here's a good example of how the wording of the report sways subtly away from neutrality. Item 7.68 of the report states: 'Out of the 55 living/kitchen rooms tested [for daylight and sunlight], the analysis identified only 8 shortfalls against the BRE Guides.'
Why 'only'? Why not simply 'the analysis identified 8 shortfalls'?
This section of the report continues in a similar vein. Some might say defensively so. It does not seem to have been properly proofed, so much so that I'm not entirely sure in some cases whether the argument is for or against. I've quoted directly for that reason.
'Most of the shortfalls highlighted are modest and can be considered to be acceptable in this urban context'.
'Whilst there are 14 bedrooms falling short of the ADF [average daylight factor] criteria, after considering the impact of balconies, only 6 bedrooms fall short of the above 80% daylight distribution criteria'.
Sunlight
'Some rooms see shortfalls against the BRE Guide annual sunlight aspirations simply due to modest areas of single aspect design or because some windows face away from due south'
'A total of 22 rooms of 147 rooms tested, all will meet the BRE Guide annual APSH test. Out of these 22 rooms, 13 are bedrooms where sunlight is less important to these rooms.' [sic]
Impact on neighbouring properties
Residents in some of the blocks on Crossfields estate will lose light if the new building goes ahead, but that's tough because you live in a city, according to the planning report.
Item 7.146: 'Cremer House does experience limited shortfalls in daylight levels to some rooms. However only two rooms experience a loss of daylight that exceeds the recommended BRE levels of tolerance. In the context of the urban location, that dwellings in Cremer House the planning harm is considered to be limited in extent and supportable' [sic]
In the application document that provides renderings of how the new development will impact on the existing buildings, only a 'wire frame' rendering has been provided to show what it will look like from Crossfields estate. The picture below shows the outline of the building in blue.
Item 7.149: 'The proposal meets the policies above in the case of nearly all dwellings assessed, resulting in material harm to the living conditions of future residents in terms of inadequate daylight and sunlight. This harm cannot be mitigated; however this is a planning harm which, when balanced against the proposal's other planning merits and the context of the site, is not considered a reason for refusal.'
Pollution and air quality
Perhaps most shockingly, air quality and pollution is highlighted as an issue for the future occupants of both the commercial and the residential units.
For some reason this fact does not even merit a mention in the conclusion of the officers' report.
It is highlighted in the report but considered as having been adequately addressed by imposing a series of conditions, such as fitting an air filtration system for those living on the lower floors, warning them not to open their windows (or presumably use their outside space) when pollution levels are high, and ironically, given the number of trees that have been felled in Deptford in recent months, and the fact that this development will require the removal of many more, seeking a financial contribution towards the cost of planting new trees on the streets surrounding the development (there is no space on the actual site for greenery).
'Predicted annual mean Nitrous Dioxide concentrations in 2016 and 2021 indicate that the annual mean objective (40 microgram/metre cubed) would be exceeded across the first floor' says item 7.222.
The first floor includes 3 three-bed apartments each designed to house five people, 4 two-beds for four people, and three one-beds for two.
All in all, an estimated 37 residents will be living in conditions where opening their windows or using their outside space would put them at risk of pollution-related illnesses. Seven of these properties are highly likely to be housing families, potentially with young children.
I wonder how comfortable committee members feel, being asked to approve new housing which poses such health risks?
Of course Deptford Church Street is lined with residential properties - several of the blocks on Crossfields estate face onto the road. But these properties are set back some distance, they are separated from traffic by a substantial number of trees, which are known to act as a pollution filter, and they are all dual aspect properties with their entrance doors opening onto communal balconies on the opposite sides of the blocks. With the 1 Creekside development being squeezed onto such a small sliver of land, the residential properties will be hard up against the pavement, and almost all of those facing the road have no other windows they can open if they want some 'fresh air'.
The report states: 'It is therefore considered appropriate to apply a planning obligation to ensure that occupiers/residents at these (lower three floor levels) are notified of the potential air pollution risks to human health. This would be likely to take the form of marketing information, leasehold clause and welcome pack.'
Welcome to your new home! Just don't open the windows or use the balcony, even if you are feeling claustrophobic because it's slightly under the minimum size requirements and doesn't get a lot of light. We wouldn't want you to die of pollution-related illnesses, that would be bad for business.






















































