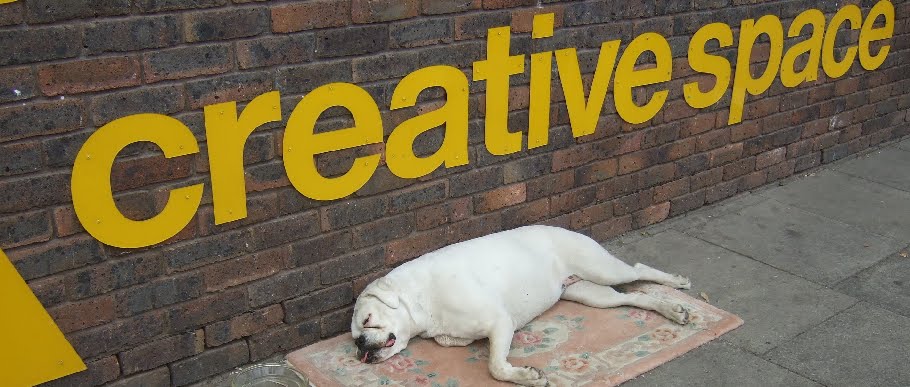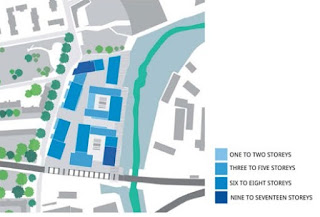I wrote about this development at the time of the last consultation, when the building heights were proposed as being seven storeys to 16 storeys high.
Scroll on a year and the revised plans (below) show that the heights proposed range from 'one to two storeys' to 'nine to seventeen storeys' although the information provided on the exhibition boards seems rather deliberately vague, and for some reason (no doubt to justify the height of the main tower) includes the blocks on Kent Wharf next door.
It's not easy to distinguish the difference in heights from the diagram above - if they'd chosen different colours rather than different hues of blue to differentiate the buildings, it would have been a lot easier, and of course the cynic in me thinks that was probably the reason behind the choice. And having one category ranging across potentially eight storeys, in particular since it only applies to two buildings, one of which is not even part of the development, muddies the water even more.
Who are the 'communications' experts who put together these public consultation events? Since they are being paid by the developers, I shouldn't really be surprised that they seem more adept at creating smokescreens than at communicating basic facts to the general public.
What's all this about, for example? Why would the public care about how you intend to label the different parts of your development? What is a 'Victorian' wharf building in any case? What characteristics does it have and is it anything more than a vague aspiration at this point? Looking at the first image in the post there's nothing distinctly different about these buildings that I can see, frankly this diagram is irrelevant.
But I digress. Here's a few renderings from the 'information' boards for anyone else who missed it.
View from the Greenwich side of the creek, with the railway viaduct shown on the left hand side. Original plans were to open up routes through the railway viaduct, and although that's not explicit in the new details, the renderings suggest that it's still part of the masterplan.
Full east elevation - the white buildings on the right are Kent Wharf; an idea of the tower height on the left can be gained from the presence of the railway viaduct on the far left.
Oh look, green spaces! But not for the general public, only for the residents. These will be at 'podium' level, between the housing blocks.
The renderings include an (almost) separate building for Cockpit Arts, whose current home on Creekside will be demolished to accommodate the development. I assume that they negotiating hard for favourable terms on the final scheme - having an independent building which ensures Cockpit Arts can continue its existing work in Deptford is essential. Presumably they are also in discussions to ensure that any impact on their designer-makers during the rebuild and relocation is minimised.
Of course it's all aspirational at this stage, but I was particularly taken by the level of aspiration needed to envisage the 'wonderful sunny aspect' that this new public realm is expected to have.
The developers say that they are going to create a new public space 'in the proximity of the historic Normandy Dock inlet' which will have a cafe and outdoor seating.
Looks quite attractive on the rendering, but in reality it is an east-facing strip of land which will only get direct sunshine for a short time in the morning, being overshadowed by the railway viaduct on the south side. Even its morning light could be threatened if/when Greenwich agrees to develop the land on the other side of the creek, no doubt with more of the high-density type of blocks that are already built on sections of the waterfront that have already been developed. And at the bottom of a seventeen-storey block it's likely to be pretty breezy.











No comments:
Post a Comment