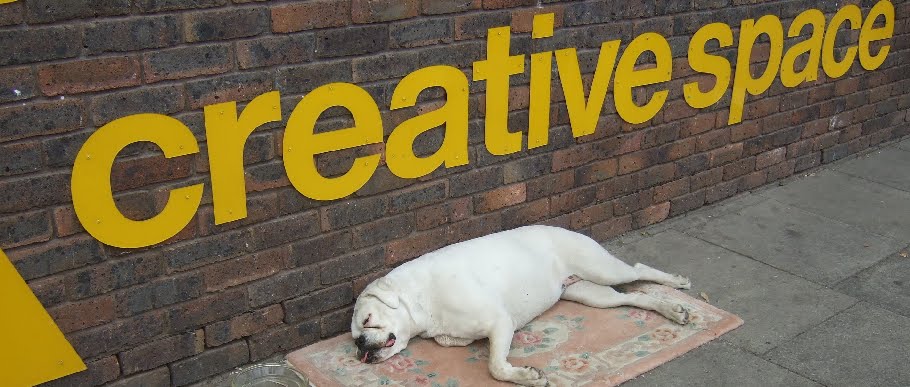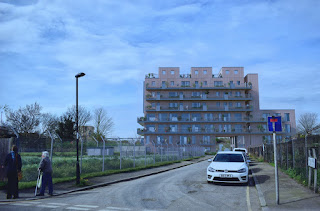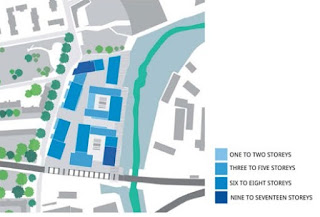The money is coming from the 'liveable neighbourhoods' fund and the first tranche will be used to cover the cost of further feasibility studies, with a second slice paid out later for the actual work, presumably depending on the projects being proved feasible - a potential total of £2.9 million for these schemes.
The overall package includes six 'Copenhagen Crossings' (improved road crossings for cyclists and pedestrians) at locations around the parks, and seven more substantial 'interventions' which involve improving existing cycle routes, and creating and opening up new ones, among other things.
One of the flagship 'interventions' which would impact directly on access to Folkestone Gardens is improvement of the existing crossing of Rolt Street, which links the Woodpecker estate (and the pedestrian and cycle route through it) to the gardens.
Although this already exists as a raised crossing, and is on the bend of a road ostensibly with a 20mph speed limit, anyone who uses it will know that this counts for very little. A lot of traffic uses this route as a cut-through, especially in the rush hours, and much of it takes this corner way too fast. There is no refuge or island to slow drivers down, and visibility is poor for anyone coming out of the park, due to the bend in the road and the density of parked cars outside the houses.
During this 'temporary street event' Sustrans also recorded the number and speed of vehicles that passed in both directions - this was collected over a seven day period, 24 hours a day, including the day of the event. Data (which is published in the report here) showed a reduction in traffic speed of around 23% in one direction and 17% in the other at the counter nearest to the restriction.
I'm curious as to whether this speed reduction would be a permanent outcome of the traffic calming measures that Sustrans is proposing. How much of the speed reduction was down to drivers wondering why there were bales of straw in the road, and kids were prone on the road behind them? Don't speeds just creep back up once drivers get accustomed to new driving conditions? I presume Sustrans has monitored what has happened in other schemes, and I'd be keen to know how it pans out in the long term.
One of the other major projects that the funding will be used to investigate is the plan to create a new cycle route under Evelyn Street, right next to the Blackhorse pub. This route will provide a safe route for cyclists and pedestrians between the parks and estates on the west side of Evelyn Street and the riverside paths and parks of the Pepys estate and Surrey Docks.
It is a collaboration between Deptford Folk, Sustrans, the Ramblers Association, Lewisham Cyclists and Lewisham Council and would create a new route along the line of the former Surrey Canal.
I'm particularly excited about this as when I looked back in the archive I realised I've been banging on about it for seven years now. Seven years! Turns out I've got stamina!
You can read my initial blog post here which includes a photo of the bridge parapet, and a subsequent one here, in which I remarked on improvements to the layout of the buildings proposed for the Wharves development (now the Timberyard) which would make this route a possibility.
It will also build on Deptford Folk's subsequent work which involved objecting against the planning application for the Shurgard storage facility that has just been built at the end of Blackhorse Road. If this application had passed in its original form, the building would have obstructed the proposed route. But Deptford Folk was successful in challenging the application, with the result that the building footprint was moved slightly to leave space for a cycle route on the west side of the road.
With the recent funding award we may at last find out how feasible this idea is, and perhaps even see it brought to fruition in the near future.
One of the other major projects that the funding will be used to investigate is the plan to create a new cycle route under Evelyn Street, right next to the Blackhorse pub. This route will provide a safe route for cyclists and pedestrians between the parks and estates on the west side of Evelyn Street and the riverside paths and parks of the Pepys estate and Surrey Docks.
It is a collaboration between Deptford Folk, Sustrans, the Ramblers Association, Lewisham Cyclists and Lewisham Council and would create a new route along the line of the former Surrey Canal.
I'm particularly excited about this as when I looked back in the archive I realised I've been banging on about it for seven years now. Seven years! Turns out I've got stamina!
You can read my initial blog post here which includes a photo of the bridge parapet, and a subsequent one here, in which I remarked on improvements to the layout of the buildings proposed for the Wharves development (now the Timberyard) which would make this route a possibility.
It will also build on Deptford Folk's subsequent work which involved objecting against the planning application for the Shurgard storage facility that has just been built at the end of Blackhorse Road. If this application had passed in its original form, the building would have obstructed the proposed route. But Deptford Folk was successful in challenging the application, with the result that the building footprint was moved slightly to leave space for a cycle route on the west side of the road.
With the recent funding award we may at last find out how feasible this idea is, and perhaps even see it brought to fruition in the near future.
More details of the Deptford Folk plans can be seen on the web page here, and if it's something you want to get involved with, they also have an email newsletter you can sign up to, so you'll be kept in the loop.




















































