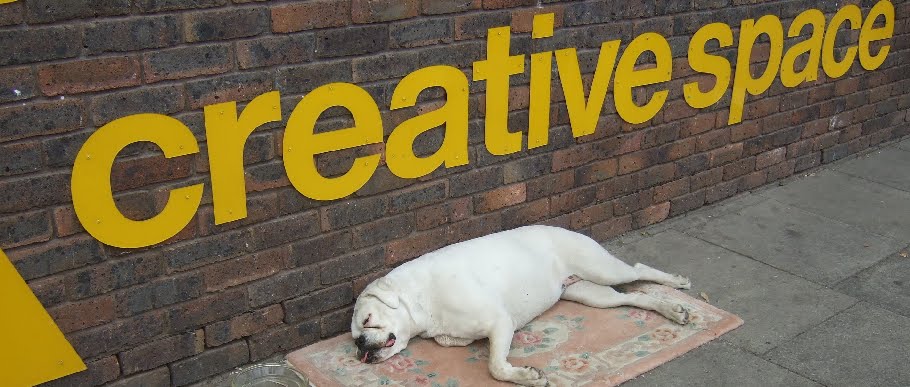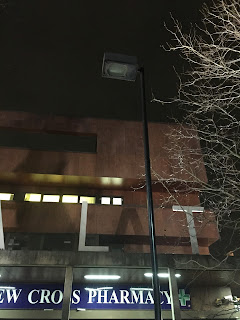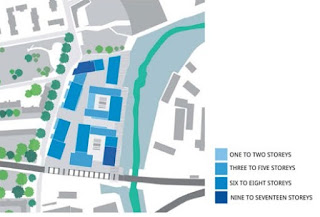It took an embarrassingly long time for Deptford Market Yard to reach full completion, and there are still a few kinks that need properly ironing out (parking abuse etc), but overall the end result is pretty pleasing.
The quality of finish on the carriage ramp retail units is pretty good, and the public realm stuff is attractive and seems durable, excepting the flimsy bollards which have almost all been flattened by our local drivers and are currently being replaced. The trees add a very pleasant atmosphere to the yard and soften the somewhat hard edges of the brick, stone, steel and timber that is used throughout the rest of the landscaping. As they mature I think this will only improve.
I like the mix of independent tenants in the retail units, although I do worry how many of them are actually managing to make a living; the promised market has yet to materialise and although the managers of the yard seem to be putting on events now and again, I'm not confident it's enough to generate the footfall to bring sufficient business to these units.
There are also ongoing issues that demonstrate how poor the current management is. The flimsy bollards that were initially installed at each end of the yard were promptly battered and eventually flattened by manoeuvring drivers. Wholesale abuse ensued, and with no parking enforcement the yard rapidly turned into a car park. After weeks of nagging the management company put up parking notices, which has improved the situation somewhat, but the installation of the new bollards seems to be taking an unreasonably long time and there are still some serial parking abusers who are going unchallenged.
But the latest plan by owner U&I plc - to bookend the public spaces with two outdoor bars, one under a posh tarpaulin - seems to be heading in totally the wrong direction. If the planning application that has just been submitted gets the go-ahead, you can kiss goodbye to any opportunity to relax while you eat your sandwiches sitting on the benches in the dappled shade of the trees.
The proposals involve nothing more imaginative than dumping two converted shipping containers down on the new paving, and annexing a large proportion of what is currently public space under a fabric roof connected to the street lights and weighted down with huge water containers. Punters will sit at tables that can be folded away at night for storage, but the roof is intended to stay in place - a permanent temporary arrangement.
Permission for two 'bars' is sought - a large one outside the station and a smaller one down at the other end of the market yard, next to the lower part of the carriage ramp.
The larger one has a capacity of 150.
The leaves of the trees will not be visible to anyone at ground level - the most visible and significant elements of the landscaping will be annexed to act as supports for a plastic tent to keep the rain off those wanting to indulge in what is essentially middle-class street-drinking.
As well as being attached to the trees, the roof needs guy ropes to tie it down. The proposal suggests that large water containers will serve this purpose. You know the kind of thing.
The design and access statement which forms part of the
planning application also suggests that plants in upcycled oil barrels will be dotted around the bar area, presumably to add a bit of greenery to make up for the greenery that you can no longer see. It proposes that patio heaters - one of the most environmentally-insensitive inventions ever - be used inside the tent.
It also includes designs for the eight market stalls that will be placed opposite the existing carriage ramp, although this does seem a little like an afterthought. Six 'food trucks' will be parked between these stalls - on the diagram below, which has the high street at the bottom and the station top right, the yellow boxes are the bars, the red boxes the food trucks and the blue boxes the market stalls.
The bar opposite the station would be placed right in front of one of only two public benches in the market yard, thus cutting public seating by half in one fell swoop. The remaining seat would fall within the bar area so it's unlikely to be available for public use, and even if you do get to sit on it you'll only be looking at a load of people drinking. Not to worry, you can always sit on the picnic tables under the tent - provided you have the money for a drink of course.
You're probably getting the drift that I'm not in support of this proposal. I'll set out a few of the main issues as I see it.
1. The annexing of the public space.
It's clear from the diagram above that the proposed bar would take over most of the public space outside the station (and quite a bit of the remainder has already been annexed by the bars and cafes at this end of the ramp). The public realm works very well, it has been refurbished to a high standard with good quality street furniture and it looks good. I often see people sitting on the benches enjoying sandwiches or just hanging out, watching the world go by. It can be, and is, used for events - whether that's dancing or a 'carless car boot sale', or any other temporary use. If a bar under a tent took over the space, this genuine public enjoyment would be lost, and temporary events would only be possible if they fitted in the space and outside the opening hours of the bar.
2. Where are the toilets?
No details have been provided of where the toilets will be - or even if there will be any. There is only one toilet for most of the carriage ramp (Little Nan's and Mousetail each have their own) so where are all these customers going to pee? Deptford already has a problem with public urination, this won't help. Perhaps they are going to dump (pun intended) some ugly Portaloos next to the remaining flower beds. Who needs greenery in any case?
3. Why is it ok for some people to drink outside and not others?
Street drinking. The anchor got the blame for causing problems down at Deptford Broadway, but the street drinking that used to happen there is now rife in Douglas Square, and still causing problems. Why should that be classified as public nuisance but put the drinkers under a tent and charge them more, and it's a legitimate business. It also neatly leads me into the security issues. What's to stop the 'undesirable' drinkers just bringing their drinks and joining the party? Will they have to put barriers round the seating and have security on the door?
4. Loss of amenity.
The vast majority of the ground-level landscaping that was created as part of the public benefit from the development will be squandered. Seats will be unusable, plants will have their light blocked and the flower beds will become a litter trap, difficult to access for maintenance, the trees will become tent poles (and most likely leaning poles at the lower level).
5. Noise nuisance.
Residents in the Deptford Project already suffer noise from some of the units under the carriage ramp - speakers get brought outside by some tenants even though their leases prohibit it - and with a large bar in a mostly hard-landscaped area, the noise from drinkers can only add to this. Other local bars such as the Job Centre and Buster Mantis have limits on when outside drinking areas can be used, to limit noise for adjacent residents. Allowing a huge open-air bar in front of a huge residential building would make a mockery of this and could reasonably lead to other bars challenging such restrictions.
The planning application can be found online here
http://planning.lewisham.gov.uk/online-applications/applicationDetails.do?activeTab=summary&keyVal=_LEWIS_DCAPR_89709


















































