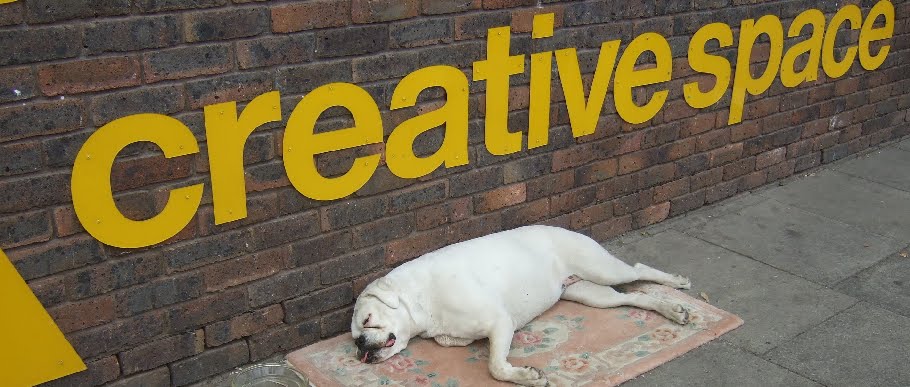You could easily pass by the low brick building on the corner of Childers St and Abinger Grove without a second glance - and in fact I did so for some years before noticing the old Royal British Legion which proclaimed 'Pride of Deptford'!
As far as I know the Legion has been gone for some time, and the building is currently being used by one of Deptford's more unorthodox churches. Planning permission is being sought to redevelop the site by building a six-storey block of social rented/'affordable'/shared ownership housing with commercial space at ground level. The developer is proposing one one-bedroom flat, 14 two-bedroom flats and 7 three-bedroom flats in an attempt to address a shortage of larger social housing units in the area. Two of the units will be fully wheelchair accessible.
Only six car-parking spaces are proposed for the flats, along with at least one cycle parking space per flat in a secure area next to the car park. A number of renderings of the proposed building are available.
As all too usual, in my opinion, the developers have gone out of their way to avoid showing the height of the new building in direct comparison to the existing buildings nearby. The renderings in particular choose suitable angles that suggest that the new block blends seamlessly in with the four-storey maisonette opposite and the Victorian pub across the road from it. The rendering above shows the block as you approach from Evelyn Green, the one below shows the view along Abinger Grove as you approach from Evelyn Street.
The rendering below, showing the building from further back on Abinger Grove, is probably the one that demonstrates most clearly how the building will relate to its immediate neighbours, but I was interested to see that the designers have tried to minimise its impact by showing it in a light blue so that it blends nicely with the sky.
According to the planning documents (find them here) the developer has already done a lot of work with Lewisham's planning department on the 'massing' of the building, and has made some changes to the original design to reduce its impact on its neighbours. I'm not sure they have really gone far enough.
Were the new block next to the other apartment developments further along Childers St it would be fine, but I can't help feeling it's still rather too high for its corner location. Perhaps it is being driven by the insistance that the building incorporates commercial space at the ground level.
It's also worth remembering that not only is it replacing a single storey building, it is also right next to the public area of Evelyn Green. Not the estate's most beautiful green space, it's true, but certainly valuable for those who live nearby. The documents propose that the developer might contribute funding to improve facilities in these public areas (now owned by Lewisham Homes) which would undoubtedly be welcome.




No comments:
Post a Comment