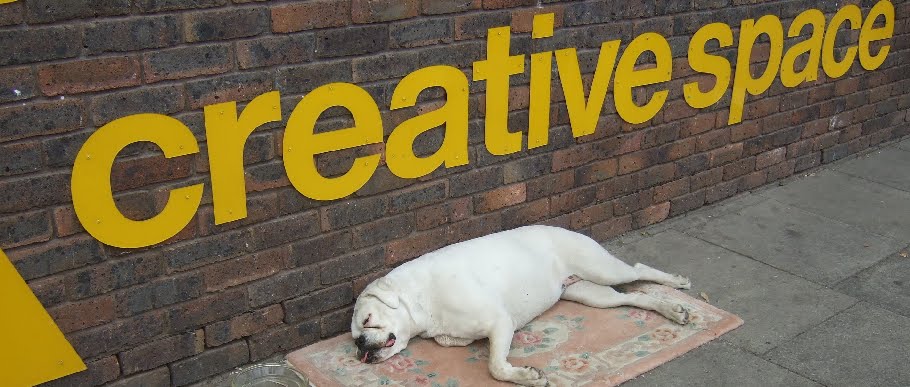At last! A planning application to get excited about!
Goldsmith's College has submitted a planning application for conversion of the old water tanks and service areas of the listed Laurie Grove Baths into a new gallery space. The initial plans were revealed last year, and the design by Assemble Studio and Alan Baxter & Associates has just been submitted to Lewisham Council.
.
The Grade II listed building is currently used by the college as studio space - the application includes the history of the baths, which date from 1898, and some old photos of them in use as well as photographs showing how they are being used today. I've never been in the building and it's great to see that many of the old features still survive, such as this gorgeous tiling.
This space does not form part of the current application - it is the buildings at the back of the pools, which formerly housed the water tank and service areas, that will be stripped out and converted into new gallery, performance and public space.
A number of new gallery spaces will be created, including one in the old water tank, and the building will be opened up to provide a double-height project space at the centre. The bare brick and retention of the steel water tank walls and original pipework will help retain its industrial feel and link to its original purpose. There will be a series of basement spaces suitable for video works or performance.
Corrugated cement board coloured turquoise to complement the tiling inside the building will be used on some parts of the exterior.
The intention is to open out the buildings at the back, creating a new entrance to the gallery space and connecting it to the rest of Goldsmith's. Access will be via a cobbled bridleway along the side of the baths.
I'm really rather looking forward to seeing this built!










No comments:
Post a Comment