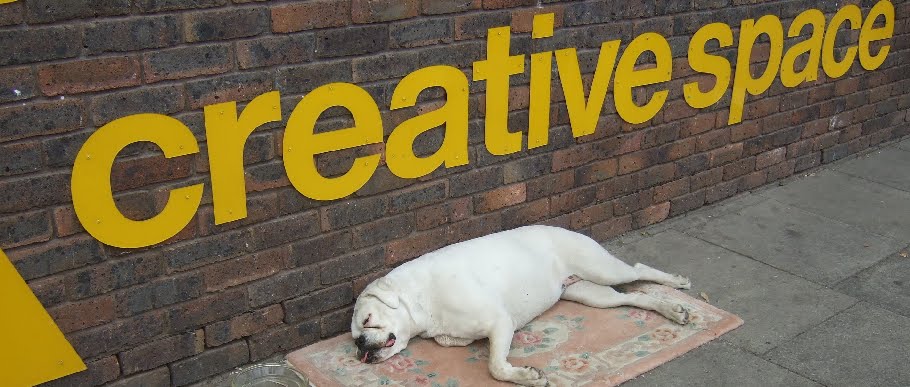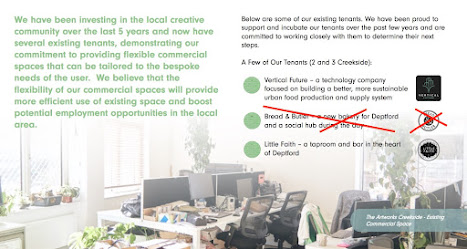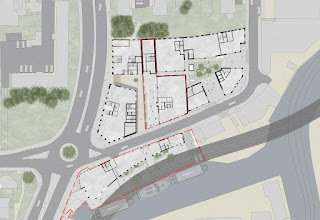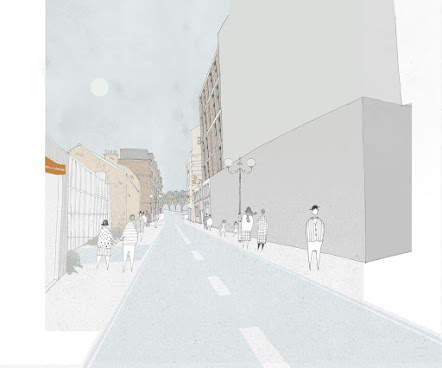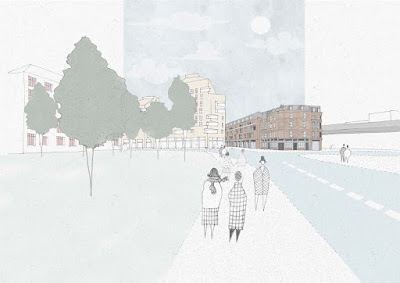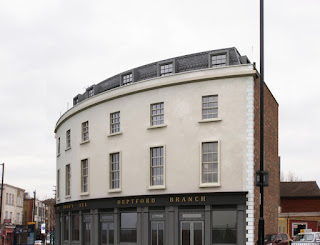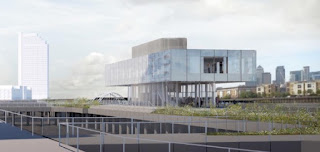This week sees the first three detailed planning applications for the huge Convoys Wharf site on Lewisham's main river frontage
come before the strategic planning committee. These applications were intended to be considered by the committee in March, but the meeting was postponed when lockdown conditions were imposed.
Now they are back - and this Tuesday will be the subject of the first strategic planning committee to be held using the online meetings platform.
One big question will be how the council plans to address ongoing concerns over the lack of any cultural strategy for the site and the failure of the applicant's efforts to establish a cultural steering group for what is arguably one of the most historically-significant pieces of land in the borough.
With the new online platform, the public are able to 'attend' meetings by
watching them online; while it takes away the fun of the unscripted public heckling that often forms part of the rich tapestry of council planning meetings, it does mean that if you live in Deptford, there's no longer any need to travel all the way to Catford to experience that sinking feeling when another council officer refers to
Griffin Square or a committee member reveals their ignorance of Deptford's rich heritage and cultural background.
I've held off from much analysis of the detailed planning applications for several reasons - mostly that the larger-scale aspects of these schemes have already been approved, and the only aspects up for debate ('reserved matters') are the layout and scale, within the parameters of the outline planning permission; the appearance; the landscaping, and the access. Also because life has a habit of getting in the way at times.
But I couldn't let the moment pass without some comments on what is being put before our elected members this week - and to highlight the lacklustre efforts to reflect the heritage of the site, a failure that will come as no surprise to those of us who have followed the progress of the development.
For those new to Deptford, Convoys Wharf is name latterly given to the huge empty swathe of land down on the river front; formerly the site of Henry VIII's royal dockyard, established in 1513, and which became England's premier dockyard and a focus of wooden ship building in the 17th century. It has many other important historic links - Samuel Pepys was a regular visitor in his role as Admiralty of the Navy, and fellow diarist and contemporary
John Evelyn lived in Sayes Court manor house on the site where
he established his garden. Russian tsar Peter the Great rented Evelyn's house for three months, when he came to Deptford dockyard to study shipbuilding, and notoriously trashed his holly hedge in a drunken rampage.
The site has had outline planning permission for construction of up to 3500 residential units, in a range of high-rise buildings including three 'landmark' towers up to 40 storeys tall,
since 2014.
Having had to look up that date and check it was right has brought into sharp focus just how long the site owner Hutchison Whampoa has been dragging its feet. Six years so far.
In 2013 HW insisted they were in such a rush to build on the site that they couldn't wait for Lewisham Council to dither about, and they demanded that Mayor of London Boris Johnson (yes, that one) call it in. I expect they insisted that he 'get it done' - a skill he has amply demonstrated his expertise in ever since.
To eliminate any risk of being sidetracked into the long history of this site, I will simply suggest that if you want to know more, you can read previous posts on this blog, or just
have a look through part 4.0 of the committee document.
But while we're speaking about heritage and culture, it's notable that in the
council officers' executive summary there's a great deal of discussion (and scant resolution) of the lack of progress with the establishment of a 'cultural steering group' for the development.
The Section 106 agreement stated that the applicant should establish a Cultural Steering Group no later than three months after planning permission was granted. This role of the steering group - which was required to meet at least four times a year - would be to:
(a) assist in advising on the formulation, development and delivery of the Initial Cultural Strategy and the Updated Cultural Strategies and other cultural commitments of the Development as required; and
(b) monitor and review implementation of the approved Initial Cultural Strategy and approved Updated Cultural Strategies and to consider and advise upon any steps it considers could be taken to make the approved Initial Cultural Strategy and/or (as the case may be) the approved Updated Cultural Strategies more effective in achieving their objectives.
The first meeting of the steering group was held on 8 January 2017 - almost three years after planning permission was granted.
The second meeting took place in December 2018.
Since that time there have been no further meetings.
Similarly with the Cultural Strategy for the site - the S106 agreement set out a huge list of items that it required the developer to consider and submit in its cultural strategy, ahead of the first detailed planning application.
A cultural strategy was submitted - and promptly refused by the council on the following grounds:
- Lack of understanding how the core intentions of the Strategy will be delivered in practice and how much opportunity for genuine local engagement there will be.
- Lack of concrete commitment to action or principles that would help facilitate community engagement
- Lack of detail of how the voice of local people or the arts sector will be heard.
- Programme of available spaces for meanwhile uses needed to be provided and
- officers wanted to understand how this would be advertised/publicised.
- No information as to how the local arts sector would be engaged
- No indication of affordability so spaces offered to the community
- No programme for activation of the ‘Jetty Park’
Oh dear, that's quite damning. You might have thought 'cultural desert' was a harsh comment when you read the headline. Maybe not now.
But don't worry, the S106 did give a bit of wriggle room - the developer only has to have an
approved cultural strategy in place by the time 250 of its units are occupied, so still plenty of time to cobble something else together. And cobble they did, with a recent submission in January, just ahead of the planned committee hearing.
The executive summary reports that the applicant has since appointed 'specialist consultant'
Forty Shillings to engage with the local community and that:
'The Council is working with the applicant to agree how this process can be recommenced and inform the production of an acceptable Initial Cultural Strategy.'
I'm looking forward to hearing what the strategic planning committee members think about this aspect of the plans.
Aside from overarching cultural considerations, the planning committee will consider three applications -
the romantically-monikered plot 8 (the red bit on the map above), plot 15, which is just to the left of plot 8, and plot 22, the 'jetty', which is the decrepit concrete structure sticking out into the river on the front of the site.
Plot 8 - shown on the model above, in its setting right next to the listed Olympia Building (the white, ghostly structure in the middle) - is a somewhat pedestrian u-shaped block of flats of varying heights and designs with retail and cafe units at ground level. I'm struggling to say much about it - faceless, bland and designed to shoehorn as many units as possible (456) into the plot while still giving residents some kind of view and enough room to get a double bed into the main bedroom. The blocks range from 11 to 15 storeys high and all of the units will be for private sale.
There are private gardens in the centre of the block at upper ground level, which are raised up to create space underneath for the car park. The image below shows the view into the gardens - one that will only be seen by people in the residential blocks opposite.
People at ground level will just see the steps leading up to it from a locked gate.
Meanwhile across the way is
plot 15, shown in green on the plan below. Here you will find the 'affordable' housing - 65 units being 'London affordable rent' and 59 being 'intermediate' (a shared ownership model) and more office and retail space at ground level.
Within the 'affordable' block the tenure types are proposed to be segregated with separate entrances, demonstrating that the spectre of the 'poor door' is still alive and well in Lewisham.
Plot 15 hugs the corner of the main road into the site; it rises up to nine storeys and has a pocket-sized garden behind it (accessible to all residents) next to a handful of parking spaces. If you're in the 'affordable rent' section your bike store is only accessible from outside the building, and while this may be via the gated garden, notably less secure and convenient than facilities for other residents.
The images below show the extent of the garden provided for plot 15. With all that brown space on the aerial image above, you would have thought they could have provided a roof garden too. Or is such a facility now out of fashion?
However the use of what I refer to as 'sticky things' for cheap and nasty landscaping is clearly still A Thing, going by the images below. After years of seeing them dotted around the uninspiring neighbourhoods of London I am still no clearer as to what their benefit is, either for play, habitat, or anything that you might want in your garden. You can't even rest your can of Special Brew or your falafel wrap on their silly slopey tops FFS. I find the landscape depressingly uninviting.

The third application that is being considered this week is for plot 22, or the
'jetty' - ultimately destined to become one of the major landscaping features of the whole site, a 'riverside garden' with a new building which is eventually intended to house a restaurant and bar. The jetty will lead to a pontoon which is designed to be served at some time in the future by a riverbus service. It's worth noting that although the site owner is required to provide the means to enable a riverbus to call at the site, there's no guarantee that this will actually materialise, in the short term at least.
The rendering in the document, with its blank, as-yet undesigned riverfront buildings overlooking the top-heavy structure has distinctly dystopian overtones. Somehow it seems very apt.
Don't get too excited at the prospect of riverside dining; it will be at least five years until you are able to sip an overpriced cocktail on the roof garden of the new building.
To start with, the intention (to be the subject of a subsequent planning application) is that the building will be taken over by the developer as its marketing suite for Convoys Wharf; accessible only by invitation and bringing little value to the local community in terms of opening up the riverfront or providing additional transport options. There won't be any wider landscaping or Jetty Park for some years.
Most people will arrive at the marketing suite by car, the application states. Initial plans were to create a temporary site access by knocking down part of the Grade II listed perimeter wall on Watergate Street - a grossly unnecessary procedure. Happily that seems to have been prevented and access will now be via the existing main gates.
The strategic planning meeting takes place on Tuesday 9th June, starting at 7.30pm. Links below:
Strategic planning meeting details with papers.
Watch the meeting online.
Plot 8 planning application
Plot 15 planning application
Plot 22 planning application
