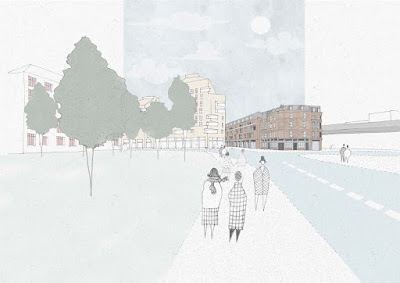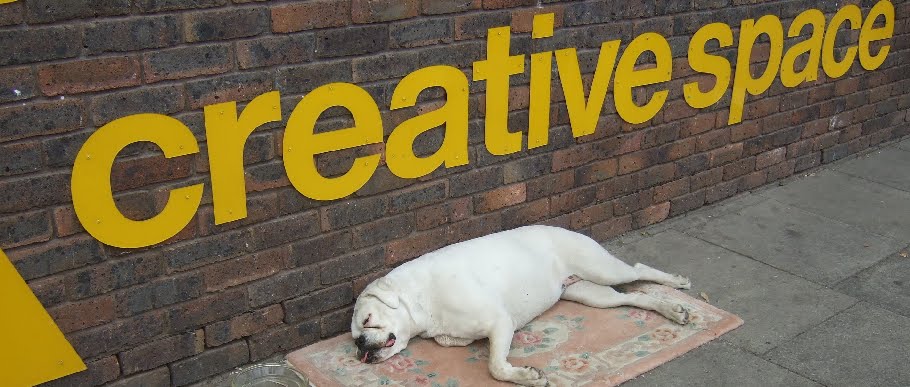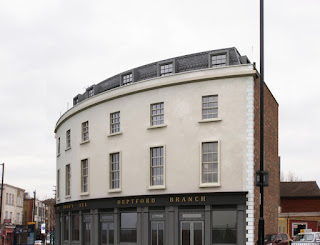When plans for residential development at 1 Creekside (now at its final construction height) were going through the planning process a few years ago, there was great consternation among regulars of the Birds Nest pub and local musicians about whether future residents might object to disturbance from the gigs and all-day festivals that it is famous for.
 |
| View along Reginald Road SE8, existing Birds Nest pub to right |
Many were worried that complaints from neighbours might undermine the viability of the pub as a night-time music venue - a petition signed by 2,300 people objecting to the plans was submitted along with a number of personal objections. In response Lewisham's planning department used the 'agent of change' principle to try and pre-empt such threats - this policy places the onus on the developer of a new building to incorporate sufficient sound insulation to protect new residents from noise nuisance and to make them aware that they are moving in/buying a property next to a music venue.
Unfortunately this won't offer any protection to the building from the most obvious threat - the aspirations of its current owners. They have published outline plans of what they intend to do to the building and its adjacent land - as part of the requisite community consultation process - and are inviting feedback from the public.
The plans cover not just the pub, but the 'beer garden' out front, the land alongside which is currently home to The Deptford Bus and the plot behind the pub at 2 Creekside where a collection of converted shipping container units huddle behind the brick wall in the shadow of the DLR viaduct.
 |
| Fantasy view along tree-lined Reginald Road SE8; redeveloped Birds Nest pub to the right |
They propose to almost entirely demolish the Birds Nest, retaining only its facade, behind which a new building will be constructed, which will have a pub at ground level and residential units above; new construction to the south overlooking the creek, and a long block to the east, facing onto Creekside.
Naturally the consultation site is light on factual info (plans, sections, specifications etc) and is more about marketing than genuine communication; as such it's difficult to extract reliable information even from the exhibition boards which you are tucked away here. And while the website states that this 'mixed use' development will incorporate 31 residential units, the project listing on the architect's website suggests it could be significantly more.
At ground level the building at number 2 Creekside will have 'flexible' commercial spaces which the developer claims will attract new creative industries to the area - similar perhaps to those that came and went rapidly from the repurposed shipping containers, only a couple of which continue to be occupied.
The area behind the block is earmarked for communal gardens, to be shared between the residents and the boating community - being within the exclusion zone of the DLR viaduct there is not much else that the land could be used for. On the plus side, it seems the landowner has grudgingly acknowledged the boat dwellers as a relevant factor in the planning process; I understand that discussions are under way between the two parties to seek a permanent solution to retain their residential amenity and right to occupy the wharf. |
| The pub was formerly known as the Oxford Arms and the site also had a theatre, hence the name Theatre Wharf |
In the Creekside Conservation Area Appraisal, published by Lewisham Council in 2012, the Birds Nest was described as 'a key building within the area' - in a list that also features APT studios, the railway lifting bridge, the listed railway viaduct, Mumford's Mill, the pumping station and St Paul's Church.
"It is an elegant Victorian building with a canted bay turning the corner. The pub frontage on the ground floor is rendered and has large modern timber windows subdivided into small panes. The upper floors have timber sash windows and red brick dressings and pediments.
A pub existed in this location by the early 19th century, known as the ‘Oxford Arms’. Next to it was the old Deptford Theatre which run successfully from the mid 18th century to 1840. After a period of decline, it closed in 1860 and became a coal depot. It was demolished in the early 20th century and in its place Theatre Wharf created. Today’s pub keeps up the tradition by having a small theatre space."
The developer's claims that the retention of nothing but the facade, pasted onto the front of a larger modern building, shows 'respect' for the conservation area cannot surely be given any credence? It is nothing but vandalism, pure and simple.My second concern is impact this proposal will have on the pub itself, not to mention the live music and cultural scene both in Deptford and beyond. The Birds Nest is one of the few pubs in the area that still hosts regular gigs and even day-long festivals, with free entry. Both established and up-and-coming bands feature, and the venue provides a valuable focus for musicians and fans alike. The pub is also loved as a meeting place for Deptford life in all its glory - young and old, from all walks of life and backgrounds. Its unpretentious nature may not conform to the modern gastropub mould, for that's the key to its appeal for many of its customers. And there are plenty modern gastropubs around for those who prefer them.
As noted above, the site's history also featured a theatre; a performance space was part of the existing pub until 2000 and there is no reason this could not be considered as part of a redevelopment.
The website includes lots of reassuring words about how the developers are working to ensure that the redeveloped pub retains 'its much beloved character, and that its rich music heritage is preserved for current and future residents to enjoy', but in the next breath suggests that the adjoining bus could serve as a replacement pub (and music venue?) during the reconstruction work.
This certainly raises a whole load of questions about continuity and viability - it seems unlikely that what is essentially an outdoor venue could host the same programme of gigs without causing problems for neighbours, and it also begs the question as to how a much smaller and awkwardly-laid-out floor space can be viable even in the short-term when the existing one is not. In 2020 the Deptford Society applied successfully for the pub to be listed as an Asset of Community Value, to ensure that its importance to the area was officially acknowledged. However this only gives the community the option to intervene if an asset is put up for sale.
It's worth pointing out that the information on the consultation site is what they call 'indicative' (i.e. you can't rely on it), and the consultation process is only being conducted as it enables the developer to notch up a few Brownie points ahead of the actual planning application.
Feel free to submit comments but if you want them to count in the planning process you'll have to replicate them once the application is live; also it's probably a good idea to send comments by direct email, rather than using the website form, just so you have a record of what you've submitted. These things have a habit of getting lost and it is always interesting to see how your own comments have been interpreted (or are even present) in the subsequent report.
 |
| View along Creekside towards APT with new mixed use building on the right |
















