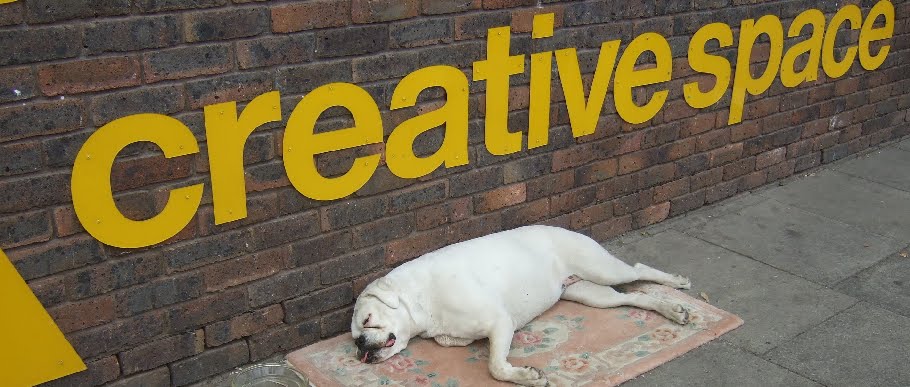I wrote about the 'public consultation' on plans to build a new hotel next to Deptford Station last year. At the time it was simply a flyer and a couple of renderings, but now that a planning application has been submitted, I have been spending some time looking at the proposals in detail. If approved, the new hotel will frame the newly-created Deptford Project/Market Yard and the entrance to Deptford Station, so it seems salient to consider it a time when the public realm is finally about to come into use.
The application is for the demolition of the existing building which contains a number of flats and two shop units, along with a church hall at the rear, and replace it with a six storey hotel block of 70 bedrooms, including a new church hall (the freehold of the land belongs to the church next door).
In the picture above, you can see the block of flats to be demolished on the left, the church roof in the background right in the middle of the picture, and the church hall in the foreground. New flower beds have been built along the existing wall and trees planted in the public space - from a distance (peeking through the hoardings) it's looking like the work done as part of the Deptford Project development will create the high quality finish they promised, at least as far as the paving is concerned.
It's a shame then that the proposed hotel will contribute nothing to this new streetscape.
The front of the hotel will dominate the existing parade of buildings and will overshadow the church - this rendering which is used on the front of the design & access statement is somewhat misleading. The viewpoint seems to be approximately floor level in front of the bar at the Job Centre, no doubt specifically chosen as being the only angle from which the top floors are not visible.
The proposal is to replace the building with a 70-bed hotel and a new church hall; six of these hotel rooms will be in the basement with no natural light at all, to enable the church hall to occupy the rear half of the ground floor, sandwiched between the hotel reception and the bin store.
The only relationship that the building would have to the public realm around it would be a floor to ceiling glass facade at the ground floor on Deptford High Street. It would have no active frontage to the new forecourt leading into Deptford station, and its only relationship to the market yard at the rear would be when the lorry turned up to empty the bins.
If approved, this would be a massive missed opportunity to continue the work that has been put into creating a pleasant environment alongside the refurbished carriage ramp.
Perhaps it would be wise to consider a similar case just a stone's throw away - the former Walpole pub on New Cross Road. A planning application to tear down this pub, which had some rather lovely interior tiling and other historical features, and replace it with a 60-bed hotel with a swimming pool was approved in 2010.
Nothing happened for several years until January 2013 when the pub suddenly closed and the owners announced that it was 'unsafe' and had to be demolished immediately.
Shortly afterwards a change to the original application was granted permission; this would have seen the proposed swimming pool ditched and six more hotel rooms added.
By September 2013 the site owner had changed tack again, and began discussions with the council over a new planning application for an 81-bed student hall. But the proposed density was considered too high, and there were concerns over space standards in the design, so when the planning application was eventually submitted in 2014, and the application approved, it was for a 58-bed student accommodation block.
That wasn't the end of the story, however - it was third time lucky when the developer decided to go for another planning application, this time for an 87-bed 'specialist' student accommodation block.
In this case 'specialist' means a mix of studio apartments and 'clusters'. Some of them the type of units that could quite easily be converted for private ownership perhaps? You would have to overlook the fact that there are no set standards for student accommodation, so some of the rooms might be a little pokey. But hey, there's a housing crisis on...
The application for this development, which represented a significantly increased density and higher buildings, was approved last summer.
Almost a year from the latest approval, and three years since the pub was knocked down, the unsightly gap in the New Cross Road facade persists.







